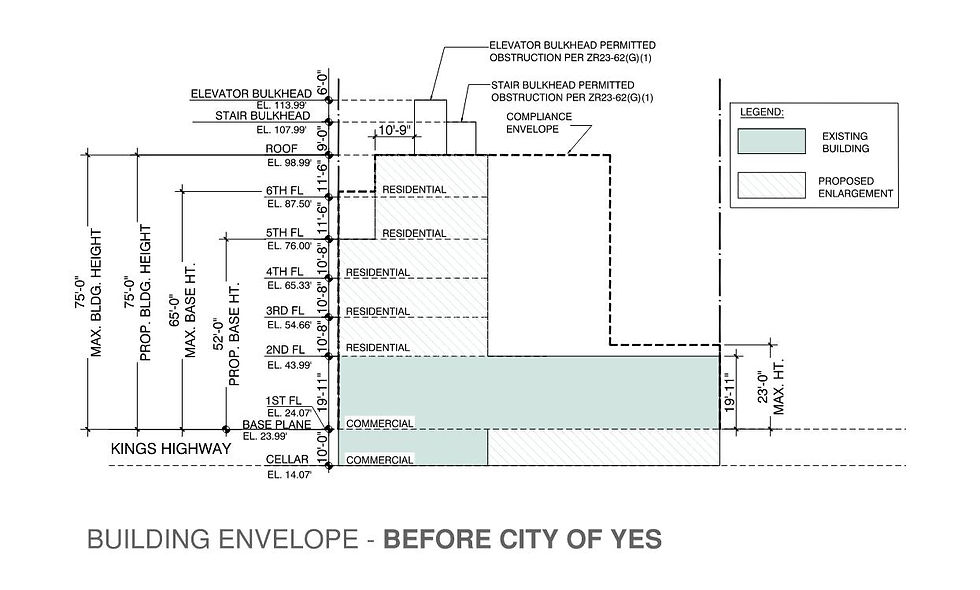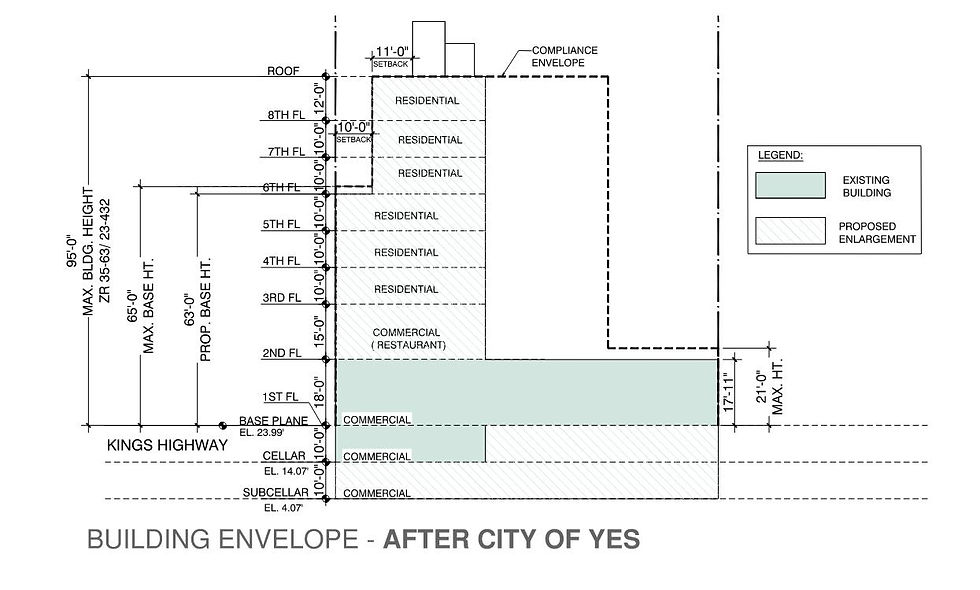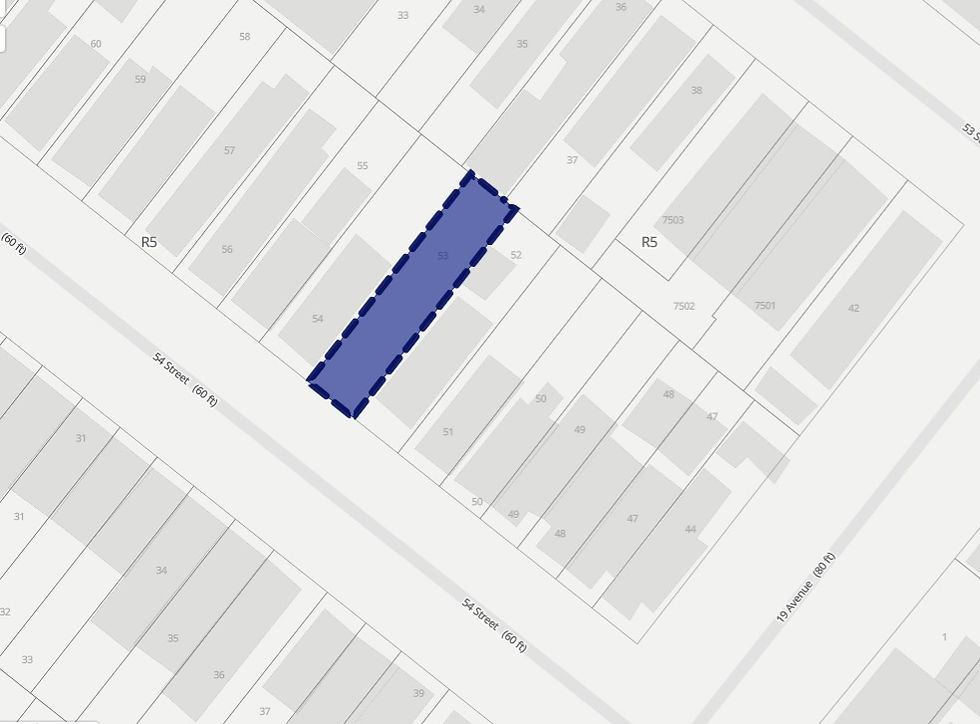Kings Highway (Zoning Analysis)
- MZA
- Apr 30, 2025
- 2 min read
Project Overview
Our team was engaged to perform a zoning analysis for an alteration project in New York City, originally approved in 2023. With the recent implementation of the "City of Yes" zoning regulations in December 2024, we re-evaluated the project to assess whether these new regulations could be leveraged to maximize the development potential for our client. By revising our zoning studies, we identified significant opportunities that allowed for a much larger and more profitable development.
Key Challenge
Under the original zoning approval, the project was limited to a Floor Area Ratio (FAR) of 3.0, resulting in a maximum buildable area of 13,293 square feet. This allowed for only a 6-story, 75-foot-tall building with 9 dwelling units, all of which had to comply with parking requirements, limiting the building’s potential and profitability. With the new "City of Yes" regulations in effect, we needed to assess whether we could maximize the allowable development and deliver a higher return on investment for our client.
Our Solution
Through a detailed analysis of the "City of Yes" zoning changes, we identified that the FAR could be increased to 3.90, allowing for a total buildable area of 17,281 square feet—approximately 4,000 additional square feet. This adjustment enabled us to propose an 8-story, 95-foot tall mixed-use building with a more dynamic program:
Ground floor: Retail space
Second floor: Restaurant space
Floors 3–8: Residential apartments (13 units in total)
Additionally, thanks to the reduced parking requirements under the new zoning regulations, we were able to eliminate the need for parking entirely, creating more usable space for the development.
Outcome
By taking full advantage of the "City of Yes" zoning changes, we increased the building’s size by over 4,000 square feet, allowing for a more profitable 8-story mixed-use development. The revised design not only provided more residential units and valuable commercial space but also resulted in a higher return on investment for our developer client. The project now offers a significantly improved development program with a greater potential for rental income and a more sustainable, long-term financial outlook.





Comments