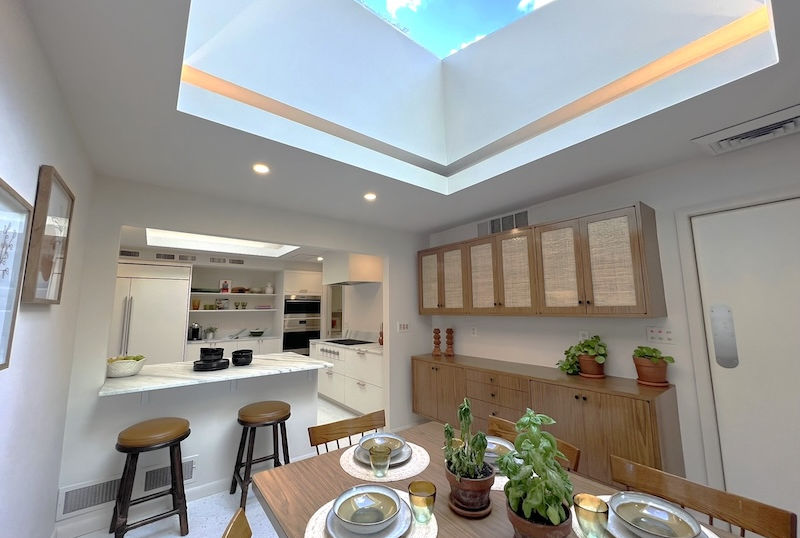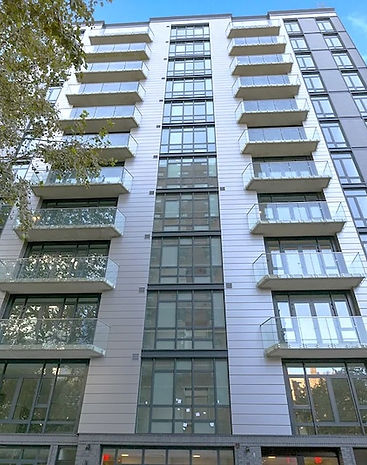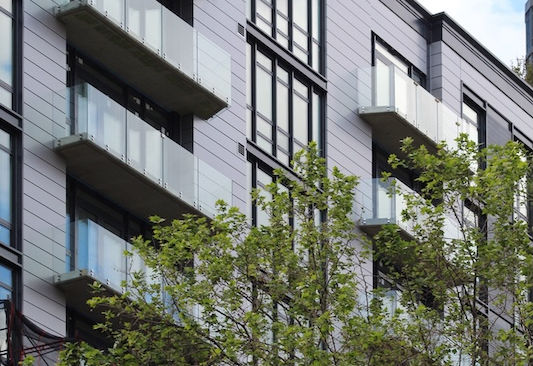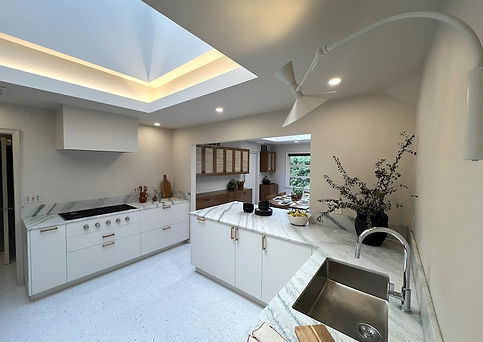What We Do
Interior Renovations
MZA specializes in transforming interiors to maximize both functionality and aesthetic appeal. Whether it's updating a single room or reimagining an entire building, our team works closely with clients to bring their vision to life.
From concept to completion, we ensure every detail aligns with your needs and enhances the overall flow and design of your space.
Zoning Consultation
MZ Architecture simplifies the Zoning and NYC Department of Building compliance process, so you can focus on what you do best - developing outstanding projects.
With decades of experience, we simplify complex regulations into clear solutions.
With The Zoning Studio, our in-house service, MZA's team will guide you through the zoning restrictions for your property, ensuring the optimal footprint, height, and design of your building to maximize your return on investment.
Additions & New Building
New Construction and Enlargement of Residential, Multifamily, Commercial, Educational, and Institutional Buildings in NYC.
Our proactive approach ensures maximum buildable space and compliance, delivering superior ROI on every project.
MZA will support you at every stage, from design and construction drawing production to DOB approval and as-built amendments, ensuring a seamless process from start to finish.
PROCESS FOR HOMEOWNERS

•Pre-Planning: During this discovery process, we will ask you specific questions that will help us understand your ideas, wish list, priorities, concerns, design intent, and goals. Based on your feedback, we will create a strategic plan to address your project needs and identify the necessary DOB applications for construction.
•Schematic Design: During the SD phase, we concentrate on space planning, creating preliminary floor plans that capture your vision for your home.
•Design Development: During the DD phase, we will add more layers of information to the floor
plans to ensure code compliance and implementation of project-specific architectural details like
material selection and finishes.
•Visualization: We offer photo-realistic 3D renderings and animations that bring your design intent to life, providing homeowners with a clear visualization of their project.
•Construction Documents: During the CD phase, we create a detailed set of drawings for submission to the Department of Buildings for construction approval.
•Filing of the Application(s): The Department of Building's; DOBNow is an online platform for submitting construction applications. Our expediters will input your project details into DOBNow and submit the drawings for review.
•DOB Review: A DOB-assigned plan examiner reviews the application during this phase. We respond promptly to any objections or comments, facilitating a smooth and efficient approval process.
•Construction Permits: Permits can be pulled soon after the application(s) have been approved by the Department of Buildings.
•Construction Administration: During construction, periodic site visits are scheduled to observe
the project's progress and address any questions from your contractors, ensuring a seamless
process from start to finish.
APPLICATION
TYPES

Depending on the scope of your project, an NB, ALT-CO, or an ALT-GC application will need to be filed at the DOB for construction.
-
New Building (NB): As the name suggests, this type of application is for new construction.
-
Alteration Certificate of Occupancy (ALT-CO): Previously called ALT-I, this type of application is required if you are planning to change the use of an existing building and/or if you are vertically enlarging an existing building.
-
Alteration General Construction (ALT-GC): Previously called ALT-2, this type of application is required for interior renovations and/or horizontal enlargements of existing buildings.
PROCESS FOR
BUILDERS & DEVELOPERS
•Pre-Planning: We will review the overall scope of your project with a focus on maximizing your investment. Through targeted questions, we’ll gain insight into your vision, priorities, budget, challenges, design goals, and specific requirements. Using this feedback, we will create a strategic plan tailored to your project, ensuring that every step is aligned with your objectives and outlining the necessary application(s) to be filed with the DOB and other agencies (Department of Environmental Protection, Parks, Landmarks, Department of Transportation, MTA, Department of Health, and FDNY) for construction.
•Zoning Analysis: We will conduct a comprehensive zoning analysis to assess site limitations and define the building’s envelope. The goal is to maximize the development’s full potential.
•Schematic Design: During the SD phase, we prioritize the programmatic needs of your development, crafting preliminary floor plans that capture your vision and specific requirements.
•Design Development: During the DD phase, we refine the floor plans by incorporating additional details to ensure code compliance and address project-specific architectural elements. At this stage, we initiate coordination with consultants.
•Visualization: We provide photo-realistic 3D renderings and animations that bring your vision to life, offering developers a clear and detailed visualization of their project.
•Construction Documents: During the CD phase, we create a detailed set of drawings for submission to the Department of Buildings for construction approval.
•Filing of the Application(s): Our expediters will input your project details into DOBNow and submit the drawings for review.
•DOB Review: During this phase, we ensure a prompt response to any objections or comments from the DOB examiner, working to secure an efficient approval process.
•Construction Permits: Permits can be pulled soon after the application(s) have been approved by the Department of Buildings.
•Construction Administration: During construction, periodic site visits are scheduled to observe the project's progress and address any questions from your contractors, ensuring a seamless process from start to finish. We also review construction submittals and shop drawings during this phase.

FAQs
What our clients say about our work

"Working with MZ Architecture was a game-changer for us. We wanted to fully renovate our kitchen in our mid-century home with the goal of increasing its value before selling, and they truly delivered. From the start, their team understood our objective of maximizing the property's value. Thanks to Manuel's expertise and attention to detail, we saw an impressive return on our investment, and the house sold quickly."
Pedro Pinto
"Working with Manuel was a fantastic experience. They listened to our vision for an open-concept first floor while respecting the original character of our Tudor home. Throughout the project, they kept our needs at the forefront of every decision. Their efficient project management ensured everything ran smoothly, coordinating all the team members seamlessly. We couldn’t be happier with the transformation and the way MZ Architecture made it all come to life."
Dirk Vink

