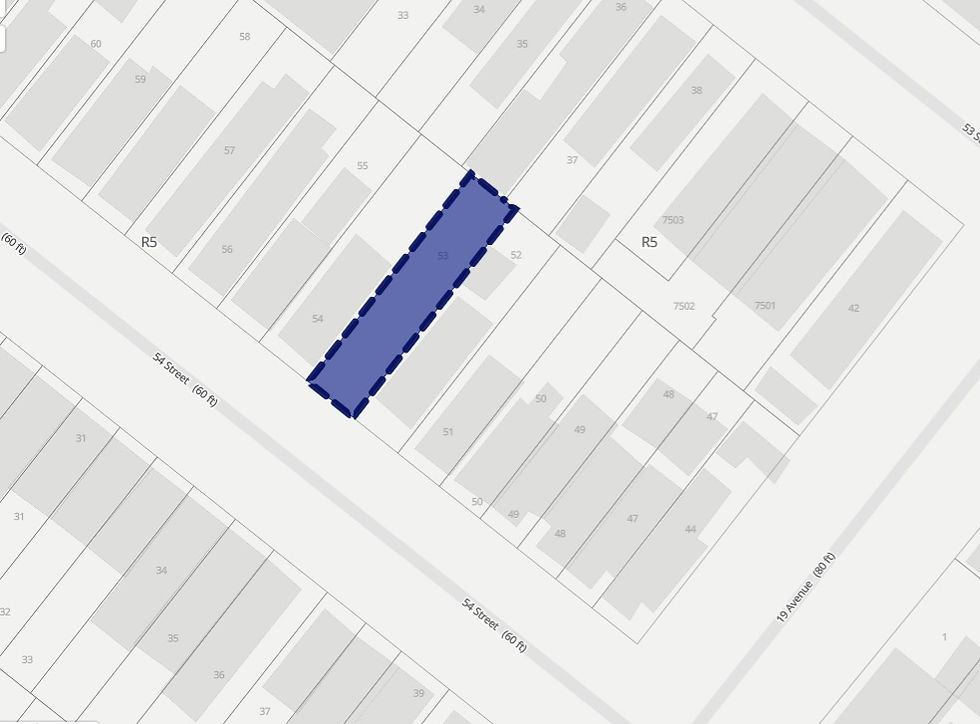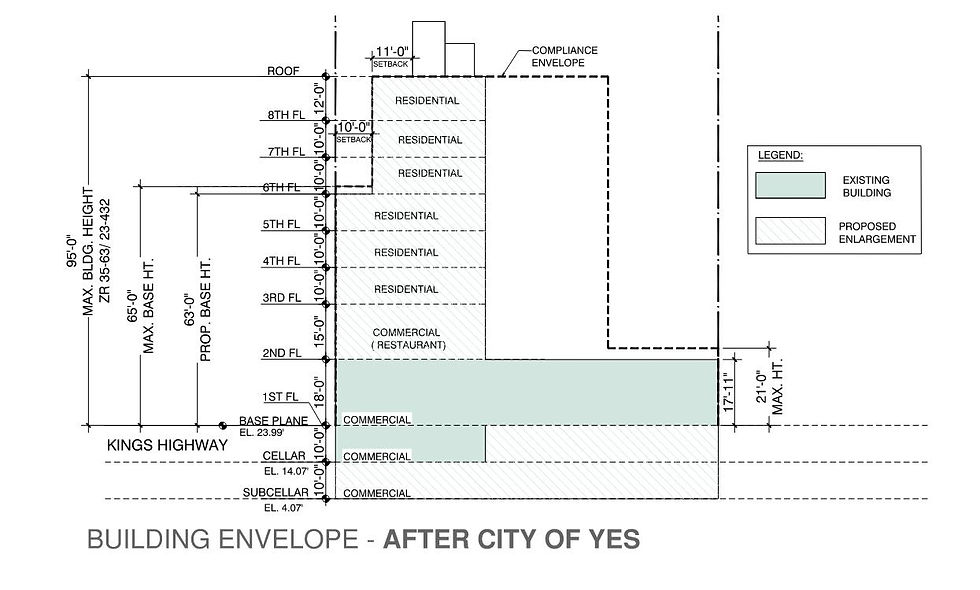E54th St (Zoning Variance)
- MZA
- Apr 21, 2025
- 1 min read

Project Overview
This project involved securing a zoning variance for a new construction in Borough Park, Brooklyn. By reducing the required side yard dimensions, we optimized the design to maximize usable space and create a more efficient layout for the proposed building.
Key Challenge
The previous architect’s application overlooked several zoning opportunities. Most notably, the proposed Floor Area Ratio (FAR) was 1.25, but the applicable FAR for the site was 1.80, allowing for a significantly larger buildable area. Additionally, the previous design incorrectly included a parking requirement, which was not necessary in Borough Park, and proposed a front yard of 10 feet and a rear yard of 30 feet, when the actual zoning requirements were 5 feet and 20 feet, respectively.
Our Solution
Leveraging our expertise in NYC zoning, we corrected these oversights, applying the correct FAR of 1.80, waiving the unnecessary parking requirement, and adjusting the front and rear yard dimensions to the proper zoning standards. These changes allowed for a much larger development, optimizing the lot’s potential and creating a more profitable outcome for our client.
Outcome
The project’s buildable area was significantly expanded, leading to increased space for leasing and a higher return on investment. By aligning the design with as-of-right zoning regulations, we not only ensured zoning compliance but also maximized the property's development potential, resulting in a more valuable and efficient project.



Comments