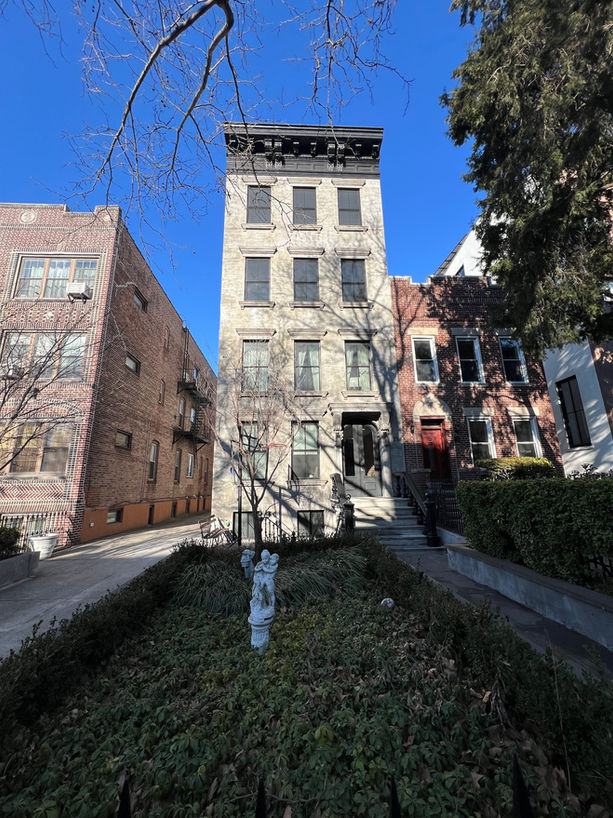17 1st Place
TYPE:
LOCATION:
SIZE:
COMPLETION:
ENLARGEMENT AND GUT RENOVATION
BROOKLYN, NY
6.900.00 SQ.FT.
2024
This project involved the vertical and horizontal enlargement of an existing two-story, two-family building with a cellar in Carroll Gardens. The team's deep knowledge of zoning laws and building code compliance ensured that the project was handled with precision and confidence.
The building was vertically expanded to add 2,600 square feet of new floor area, converting it into a four-story, three-family building. In addition to the enlargement, the facade was dramatically transformed. The non-memorable existing brick facade was replaced with elegant sandstone, bringing a sophisticated, timeless appeal to the building. New tall black-framed, energy-efficient windows were installed, along with intricately designed coping and a refined main entrance door. This modernized facade blends contemporary aesthetics with traditional elements of the area, making the building a standout addition to the neighborhood.
Manuel Zarate, RA, served as the project architect for this alteration during his time at Bricolage Designs, overseeing the design and ensuring a seamless integration of both the architectural transformation and the practical needs of the building.



