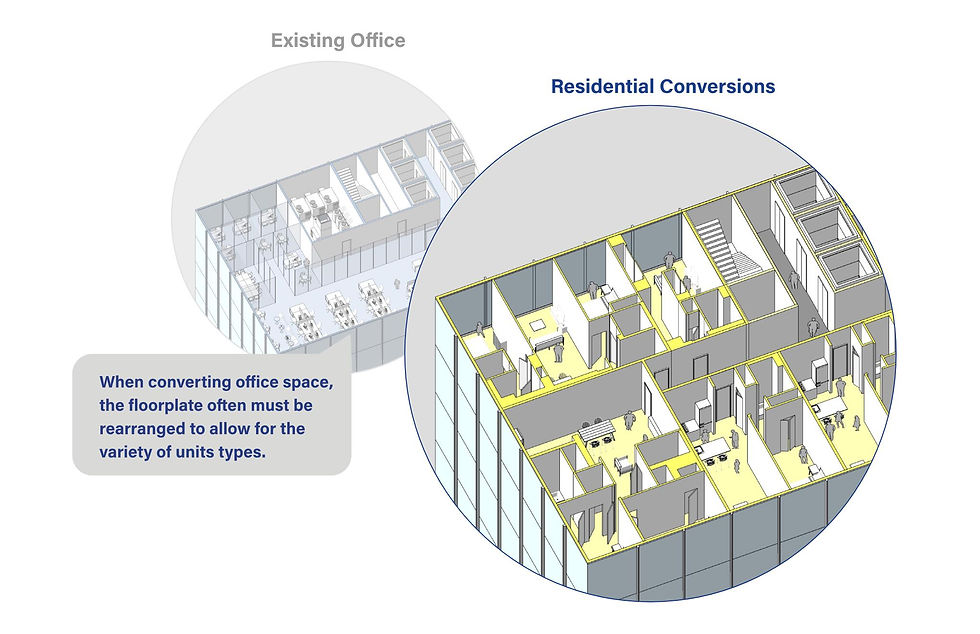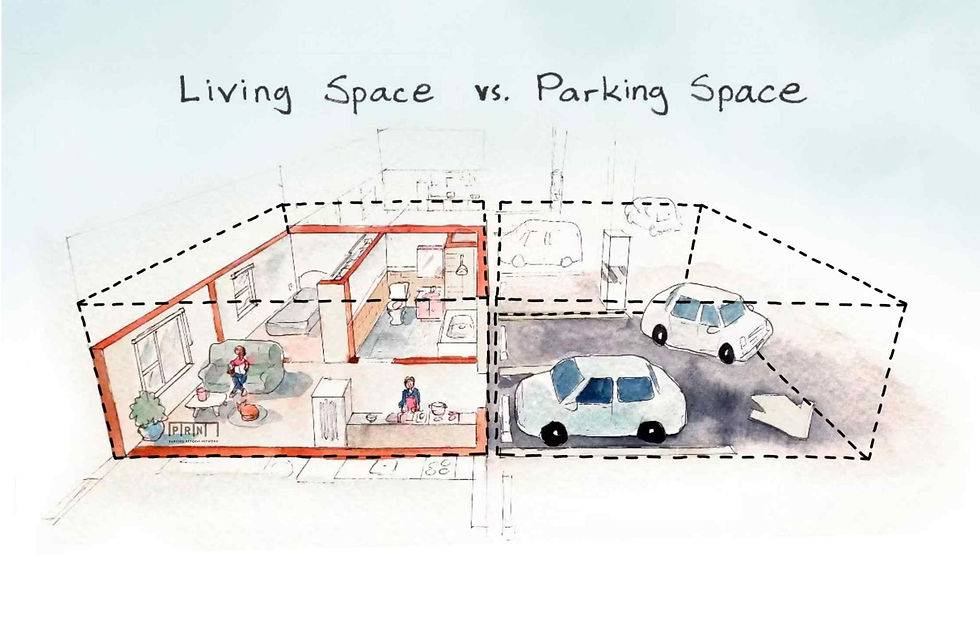City of Yes: Accessory Dwelling Units (ADUs)
- MZA
- Mar 21, 2025
- 1 min read
Updated: Jun 25, 2025

Advantages of the New Implementation:
Increased Housing Availability: ADUs provide additional housing options within existing neighborhoods, helping to address the city's housing shortage.
Affordable Housing: By allowing homeowners to create rental units, the initiative supports the availability of more affordable housing options.
Homeowner Benefits: Homeowners can generate additional rental income and provide space for multigenerational families without significantly altering the neighborhood's character.

Requirements for Accessory Dwelling Units (ADUs):
Eligibility:
Applicable to one-family or two-family homes in low-density residential districts.
Only one ADU is permitted per property.
Size and Design:
The ADU must not exceed 800 square feet.
It must be subordinate to the primary residence and blend with the existing structure.
Location and Setbacks:
ADUs must be located at least 5 feet from the lot line.
They are subject to a maximum height of 25 feet and two stories.
Floor Area Ratio (FAR):
ADUs are counted as residential floor area, affecting the property's FAR.
Parking Requirements:
No additional parking is required for ADUs.
Permits and Approvals:
Homeowners must obtain the necessary permits from the NYC Department of Buildings (DOB).
The ADU must comply with all building codes, including fire safety and structural integrity standards.
Utilities and Safety:
The ADU must have appropriate utility connections and meet safety requirements, including proper egress and ventilation.




Comments